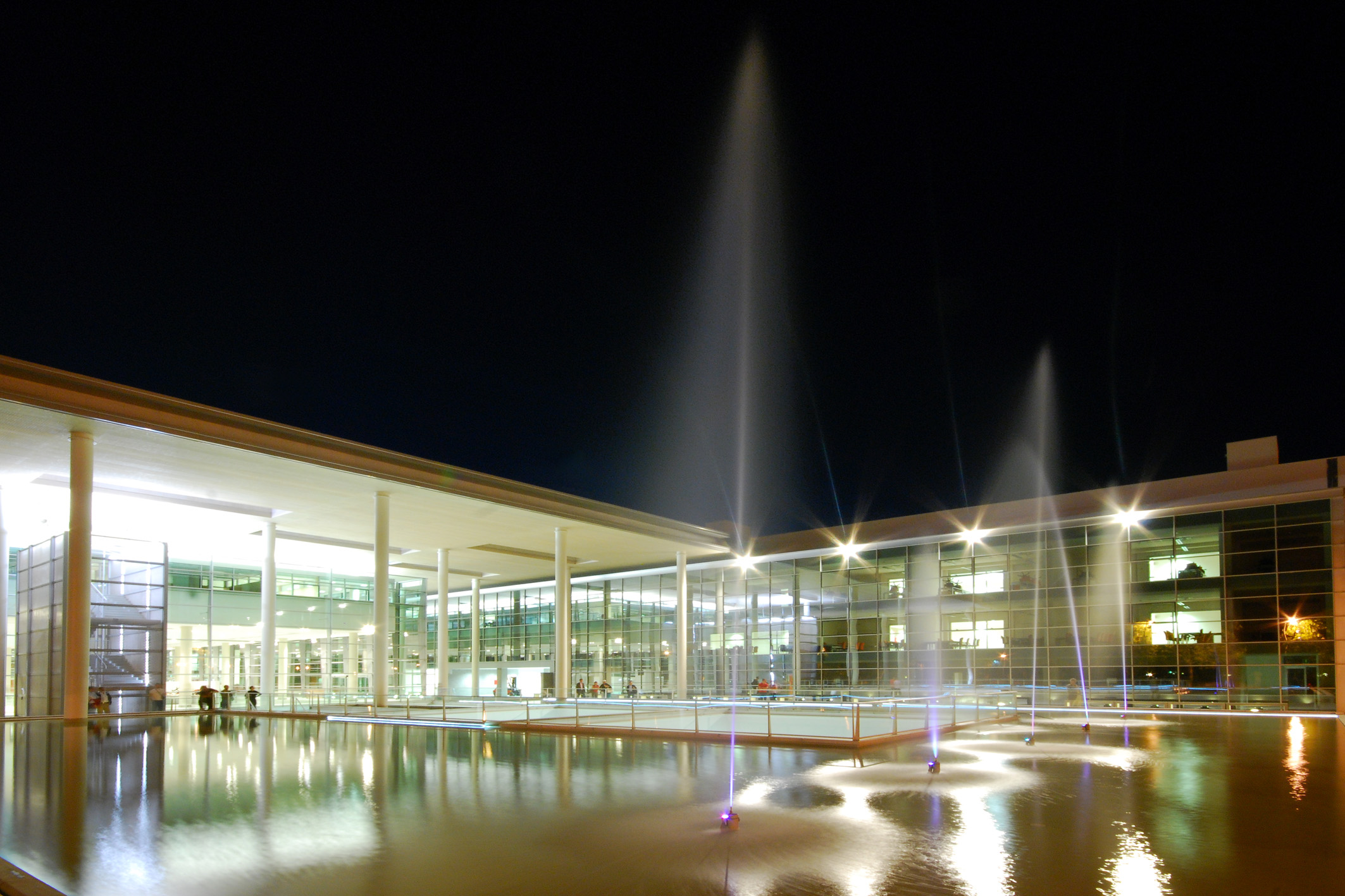Project.
The Administration Building and Main Entrance to the Careggi Hospital Centre plays a strategic role as both an urban junction as well as an architectural landmark for Careggi and the city of Florence. Situated in the northern part of the hospital grounds, the project becomes the ‘gateway’ to the whole of the hospital campus.
Development.
Completed in 2010.











